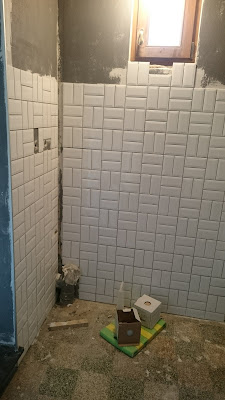Aseo
This tiny little room was a huge amount of work, which took forever. Small rooms simply means the same amount of work but in cramped working conditions.
In this once completely bare little corner we (mostly Pim):
- Decided on all Important Items (toilet, washbasin, taps, lamps, tiles) and ordered them.
- Partly broke down and built walls out of brick, wood and plasterboard.
- Added all utilities (water pipes, drains, electricity outlets and switches).
- Tiled the floors and wall (partially) with gres mosaic tile (remaking the tile sheets into checker and stripes, which was lots of work).
- Grouted the floor (checkerboard) with black (since black recedes, white would have been more noticeable).
- Grouted the wall (stripes) in white horizontally between the white tiles, then grouted black horizontally between the black tiles, and vertically between all tiles (this was a huge detail work and I was super pregnant, so kudos go to Pim for going to this depth of craziness for my sake) a little piece of sheet rubber was key.
- Installed the toilet. We love this toilet, it has no crannies that can collect dust. His official name is Monolito, but we call him Manolito. (It is from Globo)
- Made close-to-the-ceiling mouldings out of wood (out of lengths of wood glued together), primed them, installed them.
- Made a pine framework as support for the counter and sink & storage, roughly, but nonetheless, mortise and tenoned! Made curtains for the door and storage (sliding doors planned in the long term).
- Cut a mirror, had it break when installing it, cut another mirror, installed it, breathed.
- Made mouldings for the mirror.
- Designed a marble surface and backsplash, had it cut by the marble guy, realised he simplified the shape, realised there was a design miscalculation, realised this way there is a bit of an awkward bit but there is more useable counter space, dealt with it to the point of liking it again.
- Installed taps & sink, towel rack and toilet roll holder (easier said than done when the tiles are super hard gres, some diamonds perished in the process)
- Installed lamps and led strip over the moulding.
- Painted Many Things Many Times.
- Refurbished a partly rotted and generally mistreated door found in the house (previously part of once upon a time living room division), added a mortise hole for the door mechanism, installed a vintage doorknob.
- Made a frame for the door (this is a lot of more difficult work than it seems) in a very narrow and awkward space (and a very wide wall). This frame is sui-generis but it works, it is level and square, and we are proud.
- Hanged the door!
- Filled in many crannies and nooks with different kinds of plasters and putties.
- Painted Many Things Many Times Again.
- Bought towels, washbasin accessories & picture frames, found art, printed art.
Still to do:
- Sand up various putties and Paint Again.
- Hang picture frames & curtains.
- Clean up.
Laundry room
This room has contained our laundry machine and dishwasher for years now. It has been used as a laundry room in the past.
We found its drain just drained into the soil under the court concrete (!!!) at some point and Pim had to break it all up and find the drain and re-drain everything. That was an UGH.
Now we had to temporarily move the machines to the kitchen-to-be, in which Pim has already placed drains, in order to work here. I suppose the dishwasher will also need to move back once we have to start working on the kitchen.
In this room, again mostly Pim:
- Placed water distribution points for this part of the building.
- Placed drains and water pipes, electricity outlets, switches.
- Decided on all Important Items (through, taps) and ordered them.
- Ordered counter marble and blue stone steps.
- Made one too high step into two steps which go up to the kitchen straight-ahead and the aseo to the left (some new drains also fit under these steps).
- Covered the thrown-together walls with plasterboard, covered with cement the low parts of the wall that suck in humidity from the soil outside (at this level the floor is higher outside), painted the plasterboard with tiling primer.
- Installed aluminium corner edging to finish tiled walls.
In progress:
- Tiling of the walls. We're doing a basket-weave with 1:2 white bezel metro tiles (same tiles we used in the bathroom upstairs). Grout will be white. We're keeping the vintage terrazzo floor (this is a checker pattern made with leftovers from three other lower-story rooms, original from the 30’s). Windowsill will be made with some marble strips we bought for the bathroom and never used.
- Making a pine framework as support for the counter and sink & storage.
Still to do:
- Install the lamp (which will come from the attic which now has a replacement). Install an additional electric water heater to have warm water quick in this part of the house (the main heater is in the attic).
- Make a cabinet to cover the water distributions and heater.
- Make a folding drying rack.









