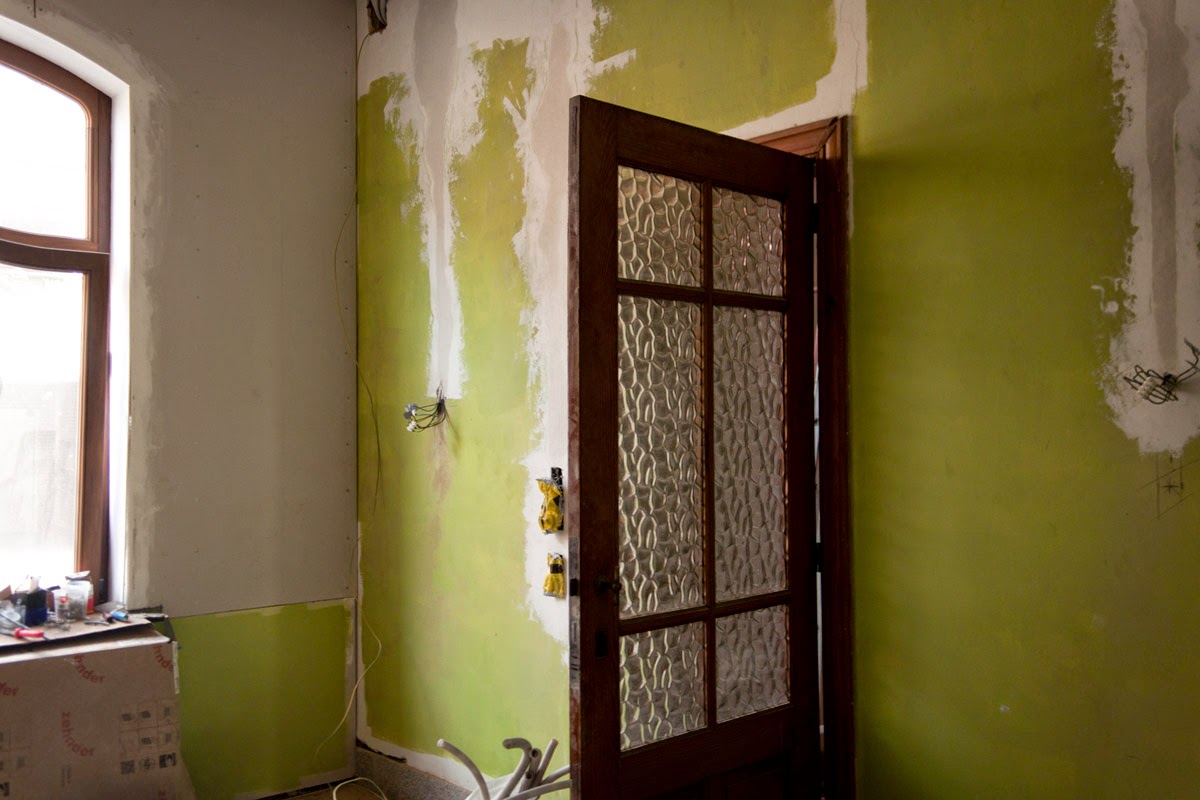I have not updated in... a month!!
To be honest, I have been distracted with the garden. I don't mean I have been only working in the garden, but when it comes to blogging, it appears
that's what I've been doing.
Of course a lot has been done in the house as well.
Let's see what I wrote about last...
Floor
Indeed, still going at it. Still a lot left. Less than half, yes! it is a lot of square metres and 3 layers.
 |
| Aïda sanding |
 |
| Boxes upon boxes |
Electricity
This is what we've been working at the most. Trenches (?) for the cables, plug boxes, installing switches etc. LIGHTS ARE WORKING! sorry. Yes, this is a big milestone :) The main lights for the bedroom, bathroom, "library", "parlor" and entryway are working. All the cabling for the staircase is installed, so are most of the lights, but the switch is not working yet (the timer we needed is backordered at the moment).
 |
| "Parlor" |
 |
| "Library". I'll try to restore this medallion from its atrocious paint "job". |
 |
Entryway. Still doubting between a medium and a
dark grey for the ceiling. |
 |
| That's a mane of internet cables. |
 |
| Switch guts. |
 |
Holes to add wiring where there's none.
Staircase. |
 |
| New staircase lights. |
 |
| Much finishing to do. |
 |
Due to the inclined ceiling, at the top of the
staircase we are putting the lights on the wall. |
 |
| Hallway. |
STUFF!
We've been receiving several deliveries, stuff for the bathroom: shower tray (enamelled steel plate, but of course) with fittings, shower glass (stripy!), washbasin, bathtub with fittings & the thermostate for the shower. We should very soon receive all the taps, I can't wait to see them.
 |
| Bathtub fittings. Drool. |
 |
| Washbasin on its approximate placement. |
 |
I couldn't find brass fittings that I was sure were going to fit,
so I ordered a porcelain click-clack closure made by the
same manufacturer that made the washbasin. |
 |
| It is actually chrome, but you cannot see it when installed. |
 |
| We found a box of these marble stripes for a steal. |
Here come a few dreadful phone pics:
 |
| The stripy shower glass. |
 |
| That's all you (and I) are gonna see of the bathtub for now. |
 |
| Apart from this claw. Talon. |
We've also decided (that was hard) on the floor tiles and ordered them, this may take up to a month. We have matched them to an edging of antique tiles we bought and will place in the centre of the bathroom as a feature. The colour scheme is white, pale grey & sage green with brass hardware and medium oak furniture. This is all I have for now, a phone pic taken at the shop:
 |
| Top and bottom tiles we already have. |
Since we finally chose tiles for the floor, we have to reinforce and straighten the beams, which will be a lot of work. Tiles will be a lot of work too, but we want it to be well done and functional, so we discarded the idea of wood in the bathroom floor.
The bathroom is still a bit of a battlefield:
 |
| Pipes and more pipes. |


















































