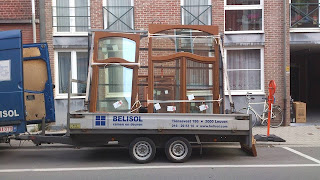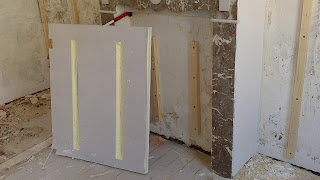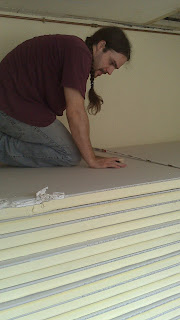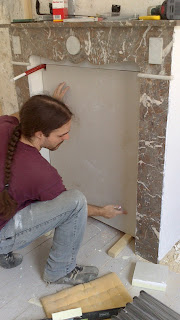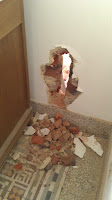We were looking forward to this long weekend (Thursday to Sunday) to have more time to work on the house. Needless to say, by now (Sat) we are already broken! Today we did some shopping and left it at that, to get some rest.
 |
| Plaster, paint, a taller ladder and some other stuff |
We have been placing pipes for central heating. We have changed our mind and decided to put the kettle in the attic, where the workshop will be, instead of the laundry room in the ground floor.
 |
| Removing a few more bricks from the chimney in the attic |
Cold water and gas have to come up to the kettle in the attic from the basement. All the pipes with hot water will then branch down into the floors below. This way, warm water will take a longer time to arrive into the kitchen, which is next to the laundry room (we can still place a little electric heater under to sink to supplement hot water), but there will be a lot less pipe to lay, and easy access to the collectors in the workshop, where we do not have to hide them, or not much anyway.
 |
| Warm and cold water pipes going down from the attic |
Originally the collectors for the central heating would have been placed in the room below the workshop, the bathroom, but this was problematic due to the large amount of pipes and bulky collectors we have to place, and having access to them was going to be challenging.
 |
| Pipes going down the chimney hole |
Once we have three radiators placed and connected, a guy can already come to set up the gas pipe to the kettle and start up the heating system. We will place the radiators in the bedroom, the entry hall and the living room. This means we have to already finish the walls behind them. The two pipes on the right on the picture above are for the bedroom radiator, and are already laid out. We made holes for the pipes leading to the hall radiator as well. The radiator is very tall but also very thin, since the entryway is very narrow:

The wall here is so thin that the hole for the pipes broke through to the other side on the lower bit. Oops. It turned out to be a good thing since we needed more space to have a wider curve for the warm water pipe at the bottom, which cannot be curved at a too tight a curve. Due to the thinness of the radiator, we better put the tap in a way that we won't hit our ankle with it, and so the pipe has to come from below, not at 90 degrees with the wall. I'll take a picture to illustrate this once it is installed.
The windowsill in the living room also had to be raised before the contractor comes to place the windows, as I mentioned in the previous post.
The old window and stone windowsill outside was removed, then two rows of bricks laid (recycled from the chimney), and the stone placed back:
We've also received the first delivery of insulation!
Picture on the left is insulation with drywall attached, most pipes and electricity will be hidden behind it (in a few other cases, like above, we have to cut holes in the wall to lay them). The other insulation will supplement behind the first one, that one it is better at sound isolation.







